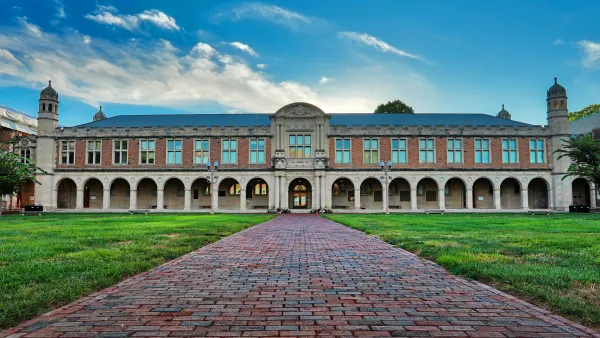New York-based architectural firm Weiss/Manfredi has been selected to lead the design of the new Arts & Sciences building, set to be constructed at the heart of the Danforth Campus. The firm’s selection marks one of the first major milestones in the project, which was announced in December 2021 during the launch of the Arts & Sciences Strategic Plan.
Weiss/Manfredi was chosen through a comprehensive, monthslong process that considered 19 groups from across the country before narrowing the field to five finalists. Weiss/Manfredi ultimately rose to the top because of the firm’s exceptional compatibility with the vision and goals of Arts & Sciences and Washington University, said Craig D. Schnuck, chair of the Facilities and Campus Planning Committee of the Board of Trustees, of which he is vice chair and former chair.
“Selecting the right architect for a campus project is absolutely critical, especially in a site as iconic as the central Danforth Campus,” said Schnuck. “We are creating a building that will foster learning and discovery for more than a century.”
Weiss/Manfredi is a multidisciplinary design practice known for the dynamic integration of architecture, art, infrastructure, and landscape design. Their institutional and academic projects include Seattle Museum of Art's Olympic Sculpture Park, the Singh Center for Nanotechnology at the University of Pennsylvania, Barnard College Diana Center, the Tata Innovation Center at Cornell Tech, Yale University's Tsai Center for Innovative Thinking, the University of California, Berkeley Data Science Building, and the U.S. Embassy in New Delhi, India.
Although this will be their first project with Washington University, the firm has worked extensively with other university campuses and academic clients. Co-founders Marion Weiss and Michael Manfredi are faculty practitioners themselves, at the University of Pennsylvania School of Design and at Harvard University’s Graduate School of Design, respectively.
Members of the architect selection committee noted that Weiss/Manfredi excels in projects that blend the old and the new and require careful integration of landscape and architecture, showcasing creativity as well as design efficiency. The firm also has significant experience in creating spaces that foster collaboration and the exchange of ideas.
"We are thrilled to be working with Washington University and captivated by the potential for this project at the center of campus to become an innovative incubator for the arts and sciences and an internationally legible destination for the university," said co-founders Marion Weiss and Michael Manfredi.
In addition to Weiss and Manfredi, the project team includes WashU alumnus Patrick Armacost (BFA ‘96). Armacost, a principal at the firm, earned a Bachelor of Fine Arts degree from Washington University with majors in visual arts and English literature. “As an alumnus of the arts at Washington University, I am thrilled to begin working on a site and campus that was foundational to my education and professional career,” he said.
“Throughout the selection process, it became clear that Weiss/Manfredi truly understands the vision of our school and the type of space we’ll need to carry our vision decades into the future,” said Feng Sheng Hu, dean of Arts & Sciences. “I look forward to working with Marion, Michael, and their team on an impactful project that will help bring the future of Arts & Sciences to life.”
“I would also very much like to thank Jamie Kolker for his incisive leadership during the selection process, as well as Executive Vice Chancellor Shantay Bolton and members of her office for their critical support in these early stages,” said Hu.
In addition to architect selection, the project has progressed in several key areas in recent months.
The governance structure was finalized earlier this spring and includes 52 members of the university community. These faculty, staff, and students will help guide the process from concept through construction, advising project leadership in areas such as programming, finance, and communications.
In the spring, as part of a pre-planning effort to help define programming, Arts & Sciences convened focus groups to discuss how the space might be used to advance academic distinction, intellectual community, student services, and diversity, equity, and inclusion. These focus groups will be reengaged at key points throughout the process to help ensure plans for the building align with the project’s overarching goals.
In the coming months, a construction manager and local architectural firm will be selected to partner with the university and Weiss/Manfredi as the project takes shape. Arts & Sciences also expects to share an update in the fall on which departments, programs, and services will occupy the new space. Further information and progress updates will be shared on the Building ArtSci website.



